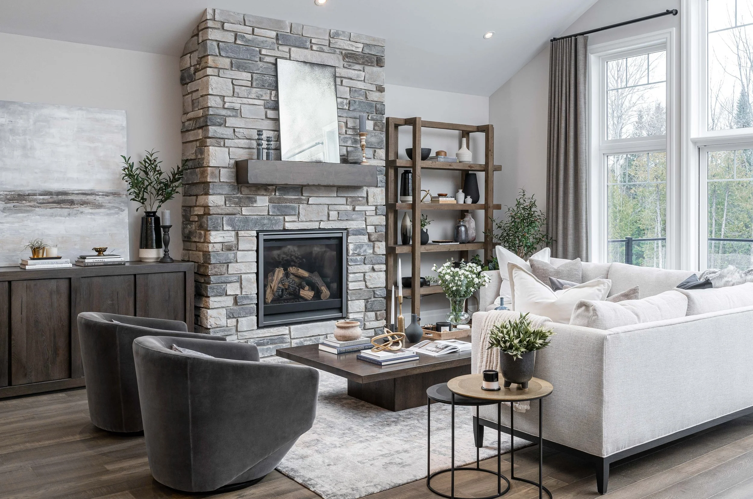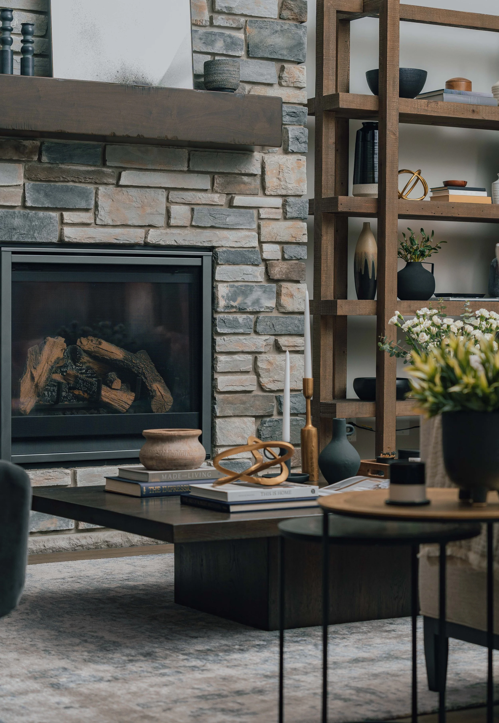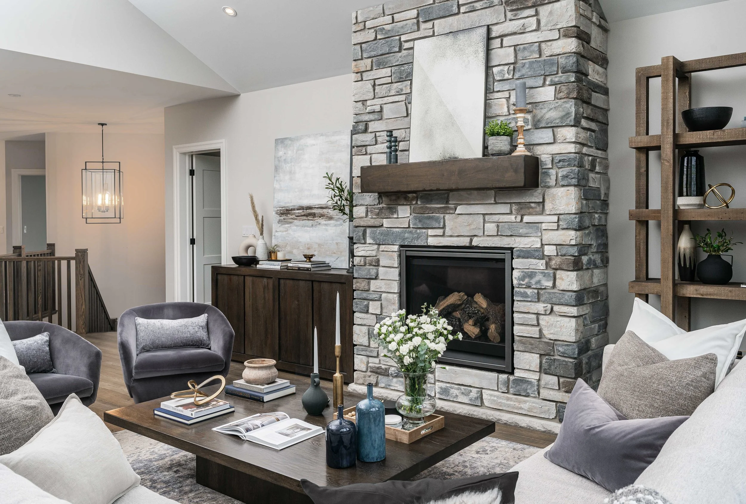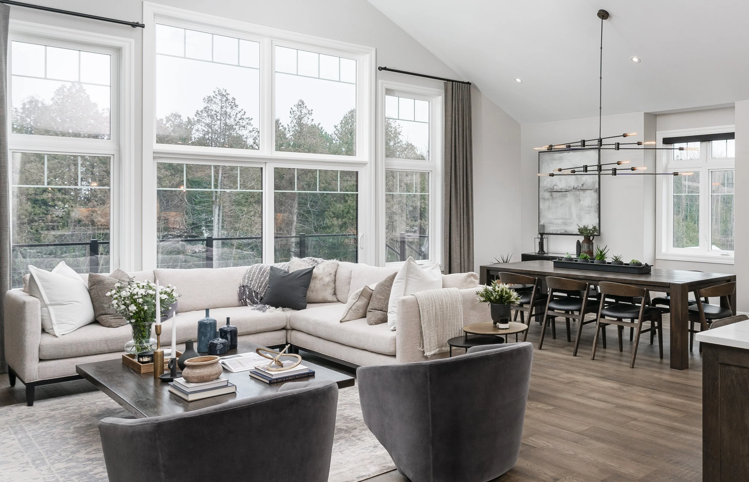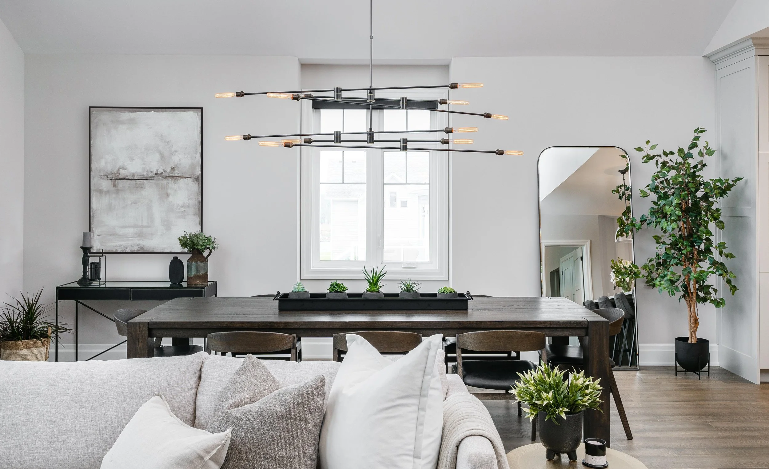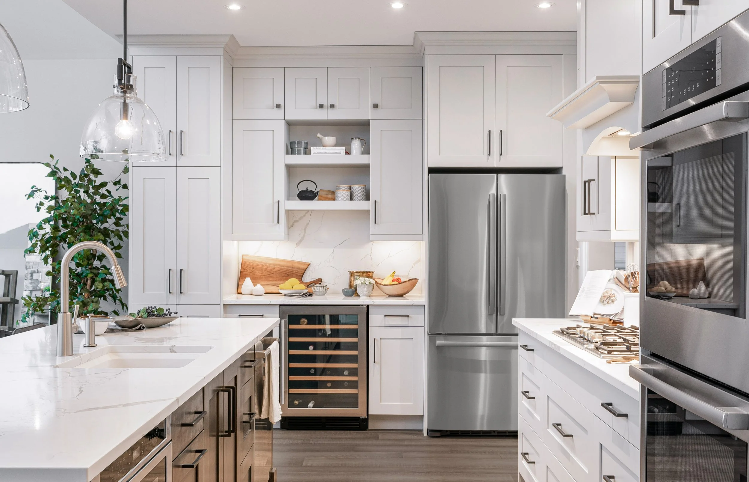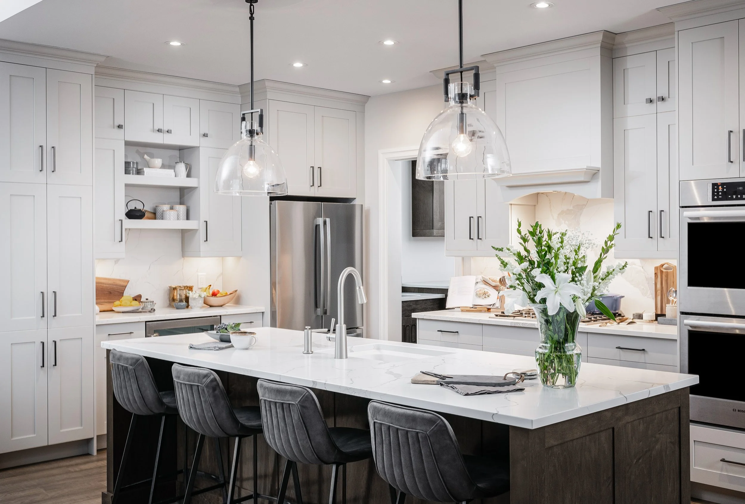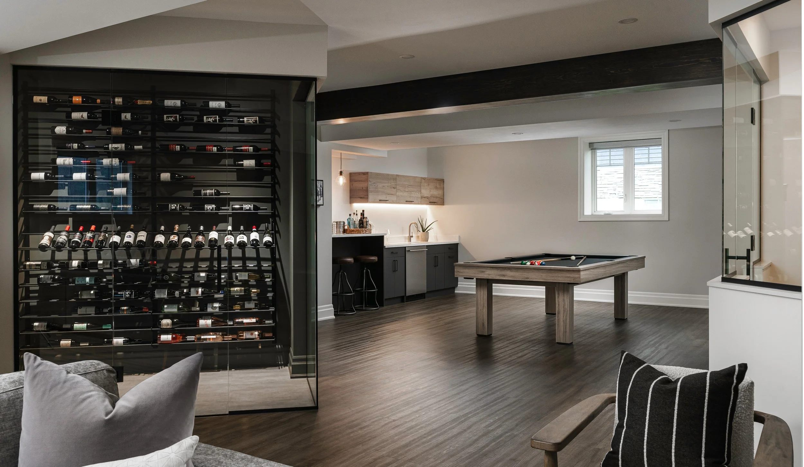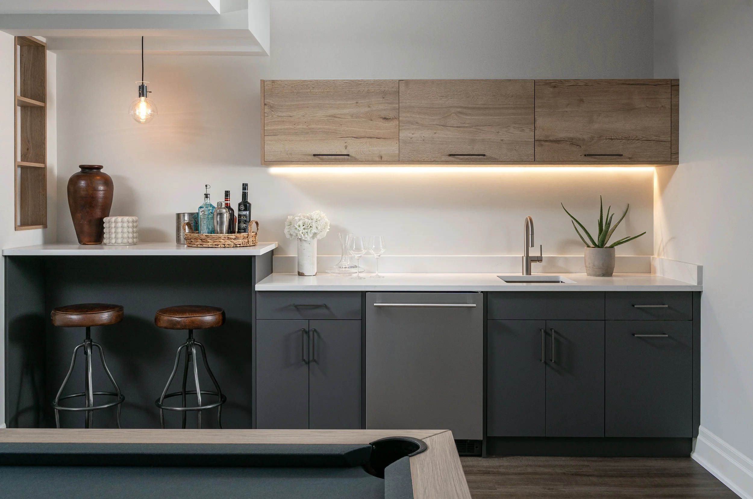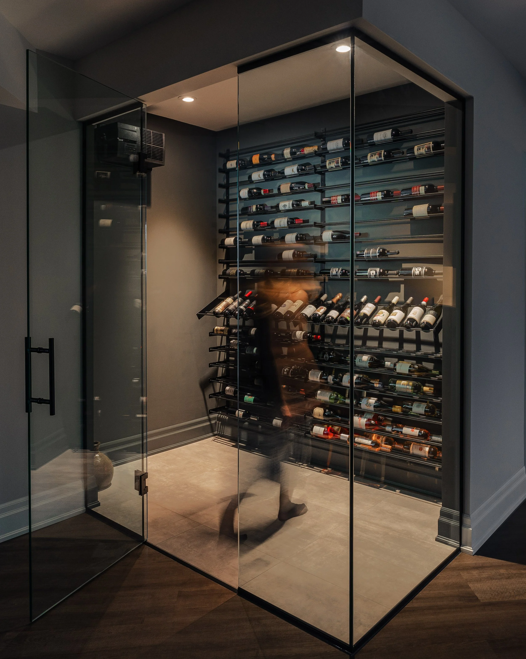Designing Timber Lane
Designed as a ‘forever home’ for a couple from Bermuda, Project Timber Lane is located in Thornbury, Ontario, surrounded by the beautiful Blue Mountains and freshwaters of Georgian Bay. This new-build delivers tranquility and elegance while seamlessly blending into its pristine surroundings.
Design Considerations
The primary objective was to create an inviting space for entertaining friends and family. To create a welcoming environment, a dramatic, oversized glass and iron chandelier hung over the stairway draws guests directly into the great room from the foyer, foreshadowing the luxuriousness of the home.
Another key consideration was the client’s limited availability to meet in person since they lived in Bermuda throughout the design and construction phases, visiting only a few times over the nearly-two year process. Being a notably tall family, the limited in-person meetings were capitalized on to allow the clients to test furniture depth, shower fixture locations, and other critical ergonomic functionality.
The Vision
To create a palette completely inspired by nature, a delicate range of blue-greys and deep espresso tones are found throughout the space. The resulting natural colour palette seamlessly emulates the waves of Georgian Bay and the rock face of the Niagara Escarpment. Punches of black accentuate the contemporary aesthetic and create moments of intentional drama. Mixed metals add variety and textural interest to the space.
The Living Area
Chunky, reclaimed oak furnishings ground the lofty ceiling height in the living area. An extra-deep, down-wrapped sectional fosters comfort and conversation. Subtle curves are introduced through the velvet swivel armchairs and accessories, softening the clean-lined aesthetic and modern silhouettes of the larger furnishings. Mixed textiles add visual and tactile interest throughout the space.
Entertaining
At the heart of the entertainment area, natural light floods in from the private backyard, softened by custom draperies that accentuate the height of the vaulted ceiling. Since one of the activities our client most looked forward to was hosting dinner parties, we selected barrel-back dining chairs for optimal comfort and a modern mobile chandelier to create ambience. Under the warm glow of the Edison bulbs, the dining room is the perfect place to savour a glass of wine and enjoy good food and conversation.
Gourmet Kitchen
The two-tone kitchen pairs soft grey perimeter cabinetry with an espresso-stained island. Floor-to-ceiling cabinetry houses all of the essentials for our client who is an avid cook. The custom kitchen features a double wall oven, panelled hood, gas cooktop, and a built in microwave drawer. The quartz countertops and backsplash feature delicate grey veining with bookmatched slabs, offering a seamless design while also being incredibly practical for cleaning. A small area of open shelving for go-to items keeps the space approachable without looking cluttered. To minimize obstructions to the view of the kitchen from the living room and dining room, we opted for two statement glass pendants with a knurled metal frame.
Lower Level
Featuring a wine cellar, wet bar, billiards table, and art studio, the lower level offers an extension of the home’s entertainment spaces. To create cohesion between the formal, elegant main level and the relaxed, moody lower, the colour palette flows between the two floors. Drama is introduced through the striking, custom, black wine cellar. The black-frame glass carries through to the angled enclosure of the dedicated art studio, creating repetition and visual interest. To make the space feel cozy, we cladded a bulkhead with wood, adding architectural detail and interest.
The Result
Through meticulous planning and carefully-selected design elements, Timber Lane delivers ambience and serenity while offering the perfect entertainment space for hosting family and friends old and new.

