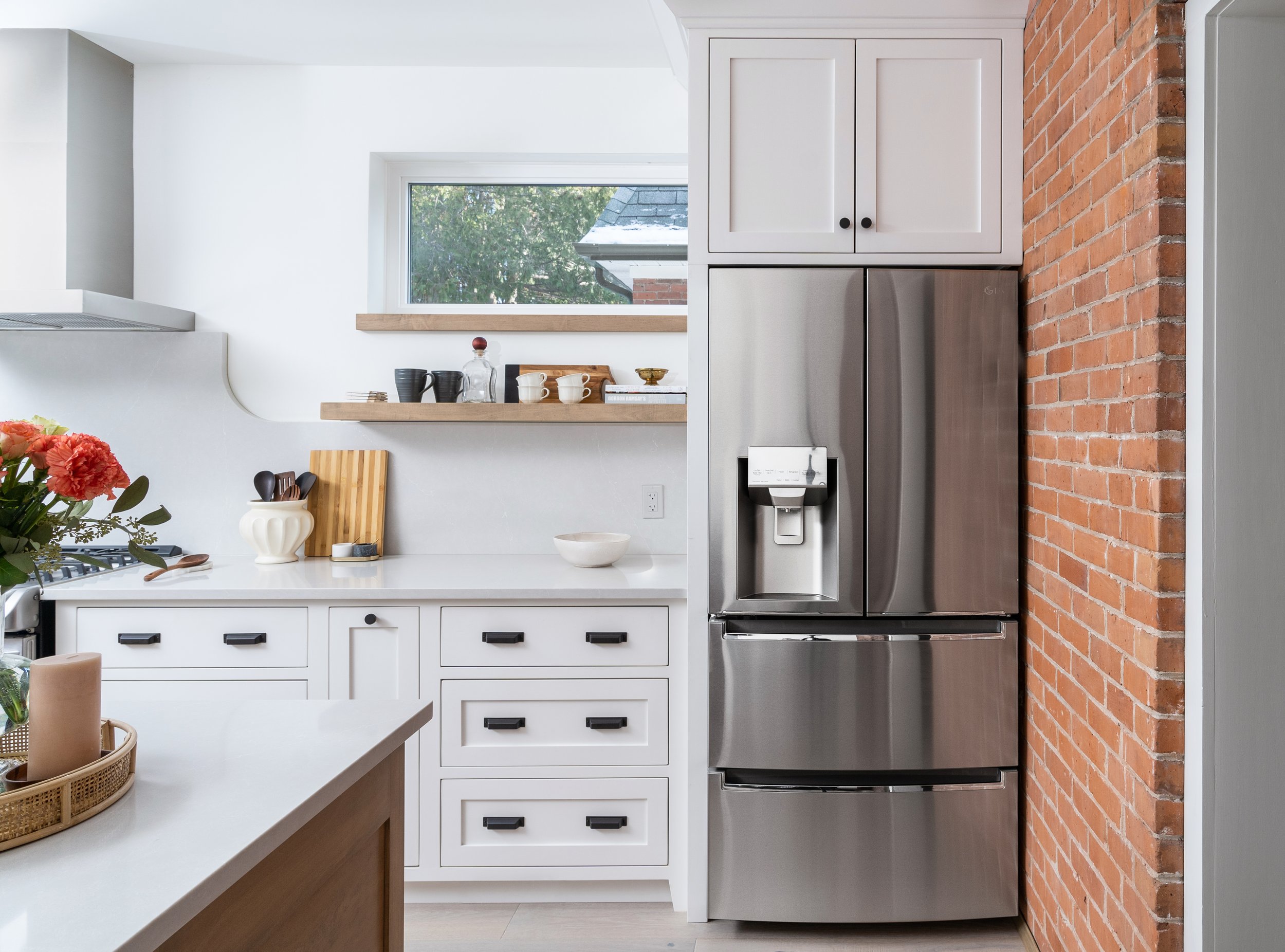Designing Sumac Circle
Located in Clarksburg, Ontario, Project Sumac Circle offers a fresh take on a classic kitchen. The modern Victorian aesthetic pairs streamlined design with the charm of the original architecture. In this blog, we share details about the design process, layout, and material selections in the custom kitchen of this character home remodel.
The Vision
Located within an addition to the rear façade of a historic home, the vision was to create a modern space that carried the warmth and charm of the traditional design elements.
For our client, the kitchen truly is the heart of the home. From morning coffee, to checking email, to après ski at the island – the kitchen is a multi-functional space designed to suit our client’s laid-back, social lifestyle while at their getaway home.
Design Considerations
One of our favourite design opportunities is to pay homage to the history of a home. It was important to us to preserve the original architectural features and detailing in as many areas as possible.
The major curveball we faced was that the design process began around the same time as the onset of the pandemic, creating challenges with backordered materials and fixtures, labour shortages, and scheduling delays. At the same time, our client left the province early on in the process and was ultimately unable to return until construction was complete.
Thankfully, as I think so many of us discovered, video conferencing proved to be an effective, efficient means of communication. While in-person meetings are always preferred to review drawings, selections and tour the site, we were able to successfully guide our client through the design process entirely virtually. In the end, it made the final reveal that much sweeter, especially since our client hadn’t been on-site since pre-drywall!
Colour Palette
Our goal was to create a fresh, bright palette that balanced the warmth of the natural brick with both neutral and cool tones.
The selection of the hardwood was key to grounding the space while marrying the various tones. Wide-plank, hand-scraped, European white oak flooring provided the perfect canvas, featuring beige, taupe, and grey tones in a lightly distressed finish.
To balance the rich tones of the brick, we kept the space bright and airy by using the same chalky white paint (Benjamin Moore OC-117 Simply White) for the walls, trim and cabinetry. To anchor the island, we opted for a sandy-beige stain, custom formulated by playing off of the tones of the hardwood. To create cohesion, soft grey quartz counters and backsplash pull out the cool tones from the hardwood, while the white veining ties in the creamy cabinetry.
In a nutshell, the fresh yet timeless palette features:
chalky white
soft grey
sandy-stained maple
natural brick
To add a modern flair, we selected matte black mission pulls and knobs for the cabinetry hardware and black herringbone tiles for the fireplace surround.
Design Features
While the kitchen features a clean-lined aesthetic, subtle nods to the character of the home were incorporated in the design details.
The main feature of the space is undoubtedly the sweeping curve of the quartz backsplash. This detail softens an otherwise linear kitchen and pays tribute to the classic design elements in the home. Added bonus: with no grout lines, and a scratch- and stain-resistant finish, quartz is likely the easiest backsplash material to keep clean. The soft curve is repeated in the detail of the countertop extension support to create continuity.
Centred under the two awning windows are chunky, maple shelves, finished in the same sandy-beige stain as the island. The open shelves are home to frequently-accessed items like water and wine glasses, cookbooks, and side plates, making the space approachable and intuitive to navigate. The shelves feature a recessed tape light to create a seamless look while also achieving the perfect task lighting. Precision planning and close attention to detail create a streamlined design by aligning the top of the quartz splash with the adjacent shelves.
To accentuate the brick wall and make it a true focal point, integrated LED strip lighting washes the natural brick with light, casting a beautifully warm glow in the evenings.
Storage
To capitalize on every square inch of storage space, we incorporated carefully-planned cabinetry accessories, including:
two pull-out pantries with an adjustable racking system
peg drawers for ergonomic plate storage
spice rack pull-outs
drawer utensil organizers
dual waste and recycling inserts
The Result
Building on the original beauty of the historic home, this fresh take on a classic kitchen contrasts a clean-lined aesthetic with traditional charm to create a timeless, rejuvenated space.










